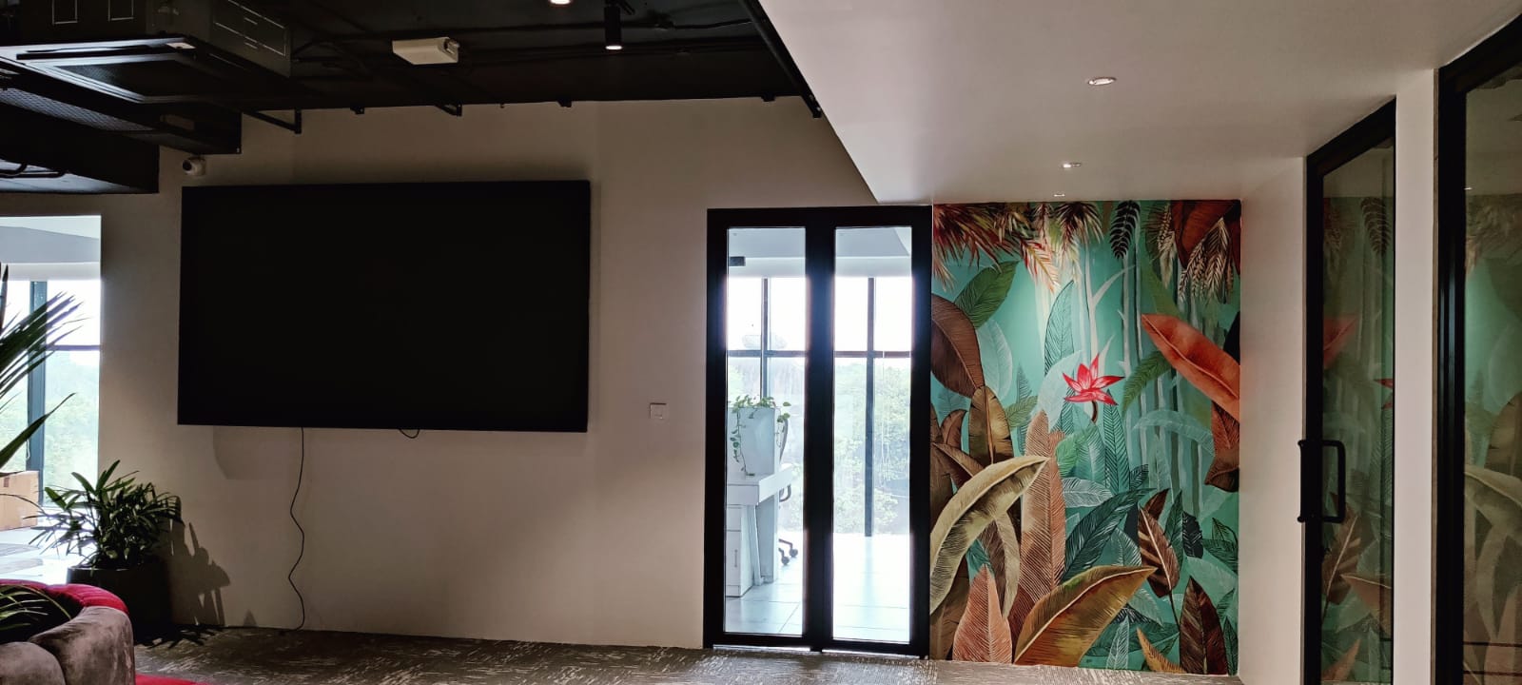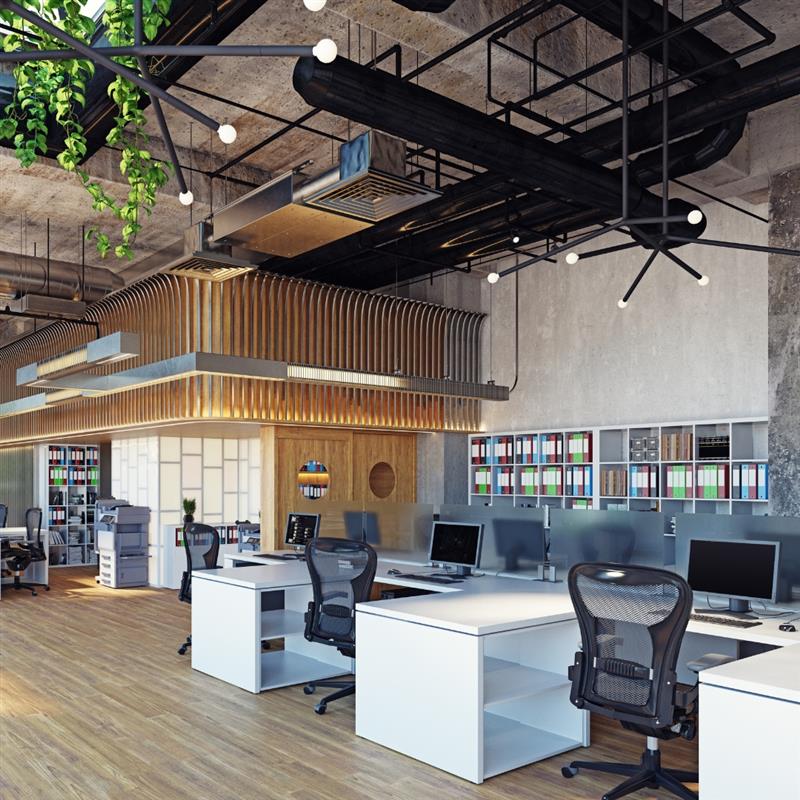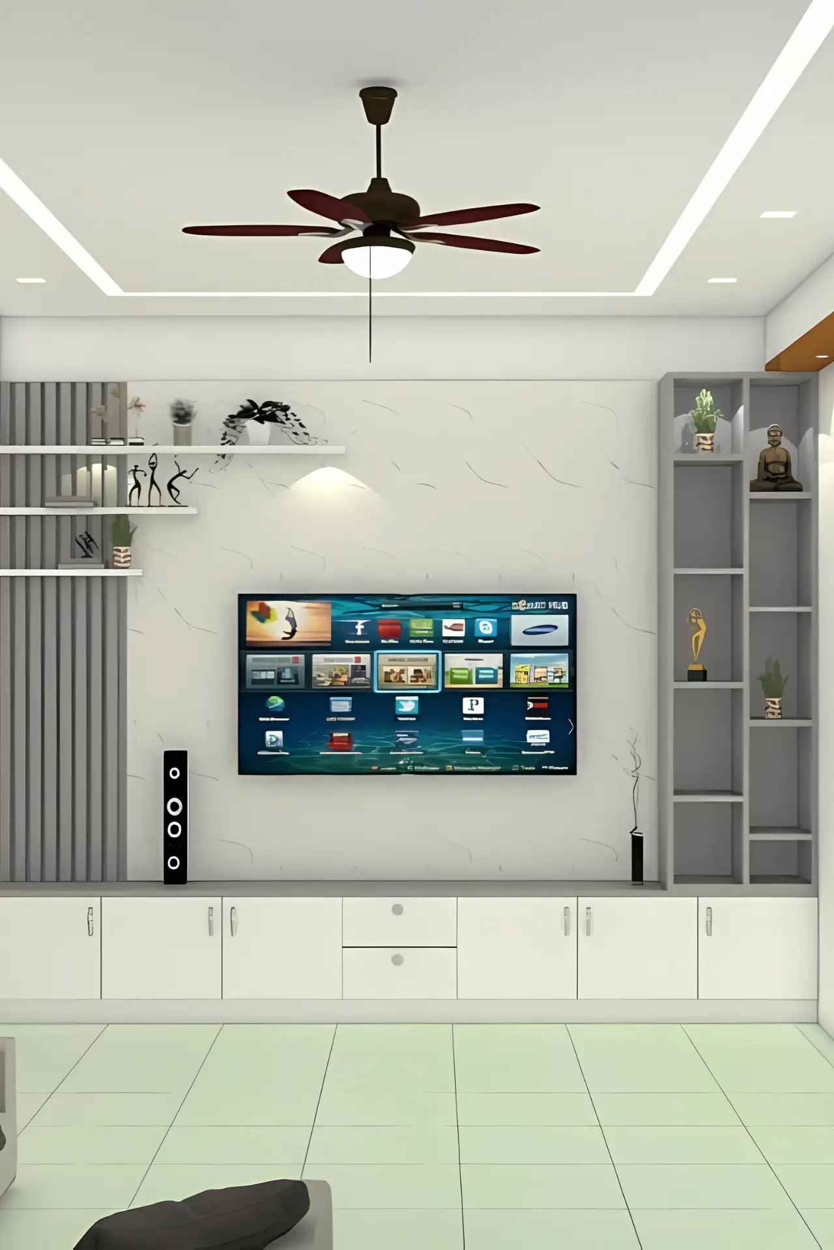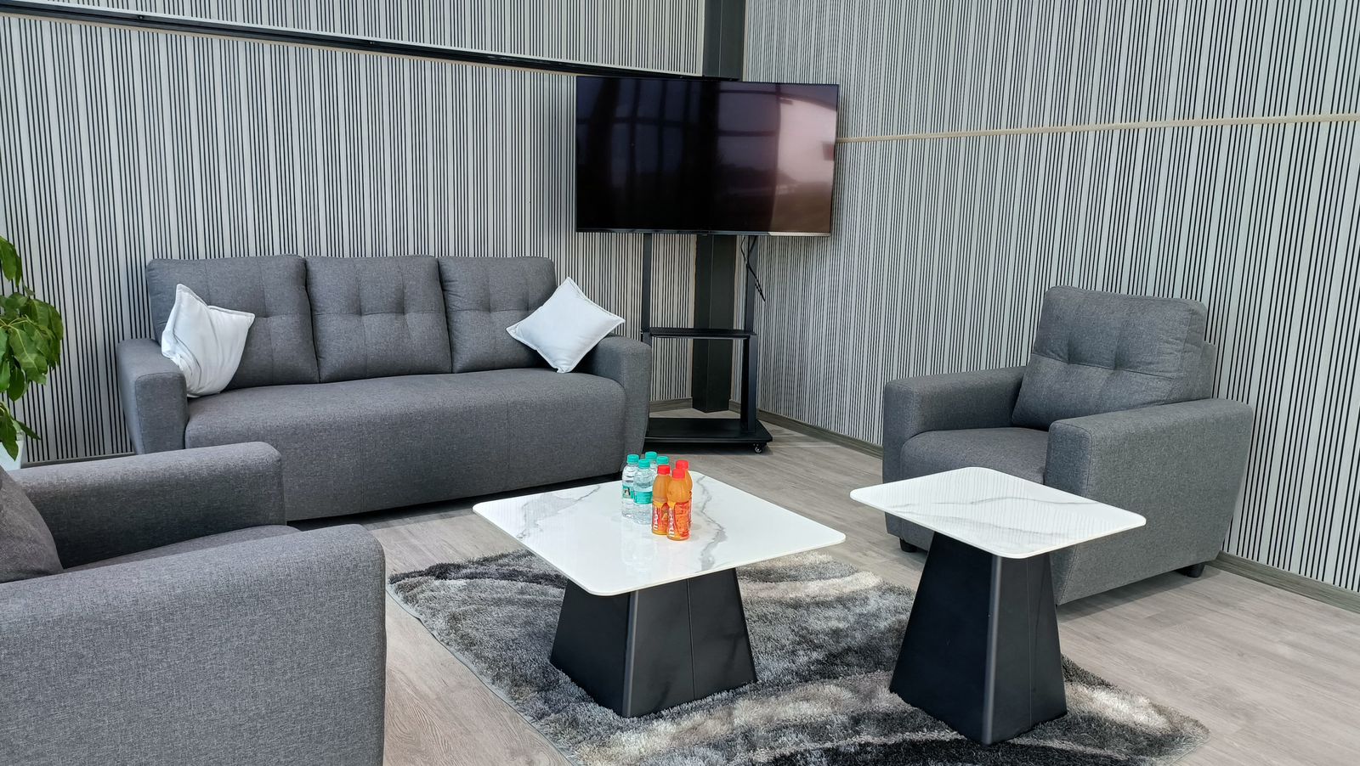Top Interior Designers in Banjara Hills Hyderabad
Top Interior Designers in Banjara Hills Hyderabad: Discover Tailored Excellence with SB Interior Solutions
Where every project as top interior designers in Banjara Hills is executed with precision, passion, and sustainable innovation for results that exceed expectations in 2025.
Book Your Free Consultation Today – Leading Interior Designers in Banjara Hills Hyderabad
We’ll never share your info with anyone
4.6
Based on 63 Google Ratings

Leading Commercial Interior Designers in Banjara Hills Hyderabad – Elevate Your Workspace in 2025

Is your workspace lacking the inspiration you need to innovate and impress? A well-designed commercial interior should be more than just functional—it should captivate, energise, and reflect your brand’s unique identity.
At SB Interior Solutions, we understand the impact of a thoughtfully designed space on productivity and client perception.
As experienced interior designers in Banjara Hills, Hyderabad, we specialise in transforming sterile environments into vibrant, engaging spaces that inspire employees and clients. We work closely with you to capture your vision, creating a beautiful and purposeful ambience.
Every element is carefully selected to enhance functionality and aesthetics, resulting in a workspace that aligns with your goals.
Partner with SB Interior Solutions to bring warmth, character, and energy into your commercial interior, elevating it into an unforgettable experience for all who walk through your doors.
SB Interior Solutions: Elevate Your Home’s Ambience
Interior Designers in Banjara Hills Hyderabad

At SB Interior Solutions, we believe your home should be an exquisite reflection of who you are—a place that exudes warmth, style, and individuality.
Our team of experienced interior designers in Banjara Hills, Hyderabad, specialises in crafting residential spaces that blend elegance with comfort, transforming every room into a personal sanctuary.
From cosy bedrooms that promote relaxation to stylish kitchens designed for both beauty and functionality, we pay attention to detail in every element.
Our living rooms create inviting atmospheres perfect for unwinding or entertaining, while our thoughtful layouts and refined finishes add a touch of sophistication to your daily life.
Every design choice is centred around your lifestyle, ensuring your space feels like home in every sense.
Let SB Interior Solutions turn your house into a haven where style and comfort harmoniously meet.
Why Choose SB Interior Solutions as Top Interior Designers in Banjara Hills Hyderabad?
💰
Optimum Space Utilization for Banjara Hills Spaces
Innovative Design Solutions from Best Interior Designers in Banjara Hills As top interior designers in Banjara Hills Hyderabad, we maximize functionality...
💰
Visual Cohesion in Hyderabad Interiors
Design Harmony and Consistency by Expert Designers Our team of best interior designers in Banjara Hills maintains visual cohesion...
💰
Resilience and Durability with Quality Materials
High-Quality Materials and Construction We source eco-friendly, durable materials... as leading interior designers in Banjara Hills Hyderabad...
As the best interior designers in Banjara Hills Hyderabad, SB Interior Solutions prioritizes customized… sustainable designs…
Commercial Interior Design Services in Banjara Hills Hyderabad – What You Get

Reception Area:
The reception area includes a front desk where guests can check in and comfortable seating arrangements for visitors to relax. To make the space more inviting, we add beautiful decorations like artwork and plants. Clear signs and branding help create a professional atmosphere.

Office Spaces:
Each workspace features customised cubicles, adjustable desks that can be raised or lowered, and comfortable chairs that support good posture. We also include smart storage solutions and good lighting to help people concentrate while working. Everyone has easy access to power outlets and charging ports for their devices, making it a practical environment.

Meeting Rooms:
Our meeting rooms are equipped with large conference tables and comfortable chairs, which make meetings more enjoyable. We also provide essential tools like projectors and screens for presentations and whiteboards for brainstorming and sharing ideas. We use curtains or blinds on the windows, creating a focused space for important conversations.
Breakroom/Kitchen:
The breakroom or kitchen area is a pleasant spot where employees can take a break and enjoy their meals. It features tables and chairs for dining, and kitchen appliances like coffee makers, microwaves, and refrigerators for storing food. We also provide ample storage to keep the area tidy and organised.

Bathrooms:
Our restrooms are designed with comfort and cleanliness in mind. They feature high-quality fixtures, including sinks, toilets, and urinals, along with handy supplies like hand sanitisers and paper towels. We also ensure there are mirrors, soap dispensers, and good lighting to keep the space looking fresh and hygienic.

Waiting Areas:
The waiting areas are designed to keep guests comfortable while they wait for appointments or meetings. We provide a variety of seating options, including chairs, couches, and benches to accommodate everyone. To make the space more enjoyable, we include reading materials and magazine racks for guests to browse.

Flooring and Finishes:
We pay special attention to the flooring and finishes in our designs. Stylish wall treatments, like fresh paint or decorative wallpaper, set the tone for the space. High-quality flooring materials ensure durability while contributing to a polished, cohesive look throughout the entire workspace.

Technology Integration:
We include advanced audiovisual equipment for presentations, organised cabling for a neat appearance, and well-placed Wi-Fi access points to ensure reliable internet connectivity throughout the office. Enhanced security measures, such as surveillance cameras, keep everyone safe.

Environmental Considerations:
Energy-efficient heating, ventilation, and lighting systems are installed to maintain a comfortable climate while reducing energy use. We also incorporate air purifiers and advanced ventilation systems to improve indoor air quality, promoting a healthy workspace.
Residential Interior Design Services in Banjara Hills Hyderabad – What You Get
Living/Dining Rooms by Best Residential Interior Designers in Banjara Hills As top residential interior designers in Banjara Hills Hyderabad, we craft inviting…
Accessorizing (decor accessories, artwork, rugs, and soft furnishings )
Portfolio: Residential Interiors by Best Interior Designers in Banjara Hills Hyderabad
LIVING ROOM



BEDROOM



KITCHEN



CHILDREN’S BEDROOM
TESTIMONIALS
(HUMBLE WORDS FROM OUR CLIENTS ARE PROOF ENOUGH THAT WE ARE ONE OF THE TOP INTERIOR DESIGNERS IN BANJARA HILLS)















