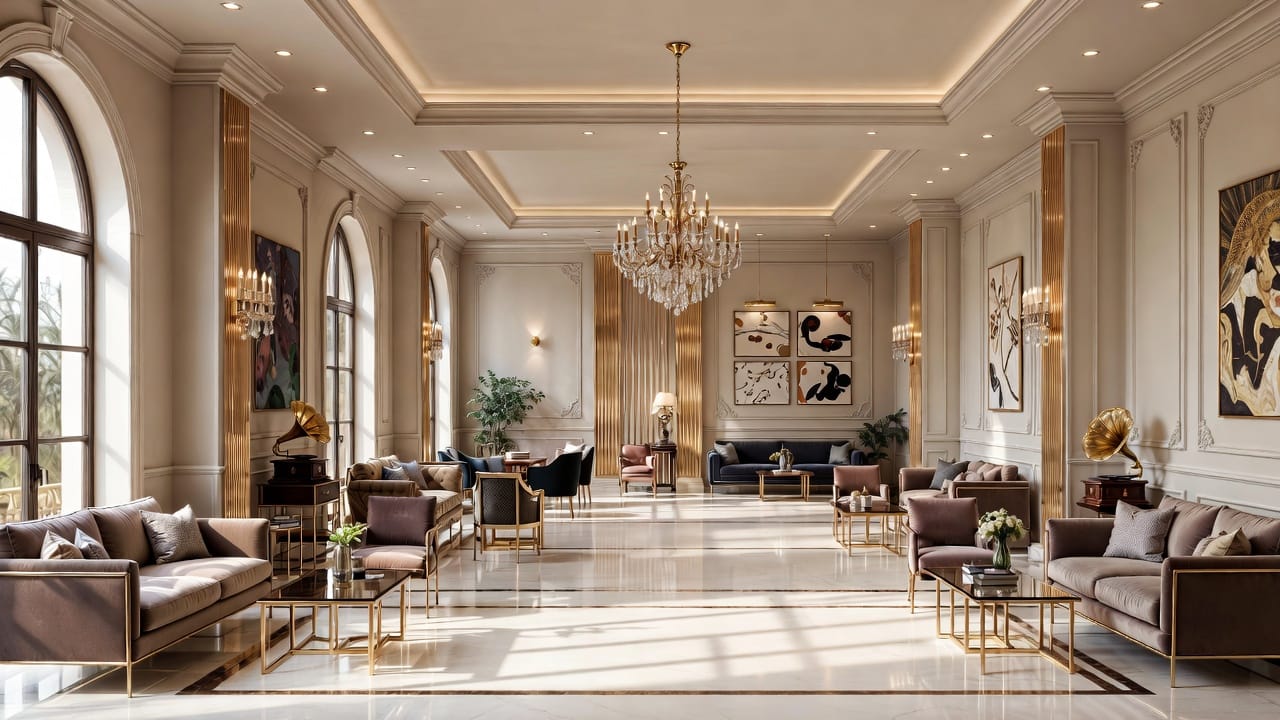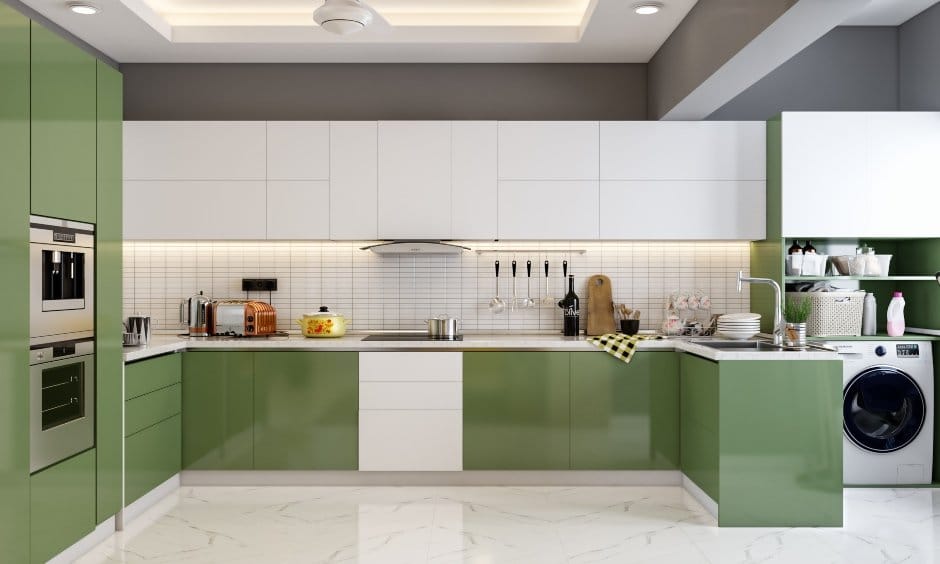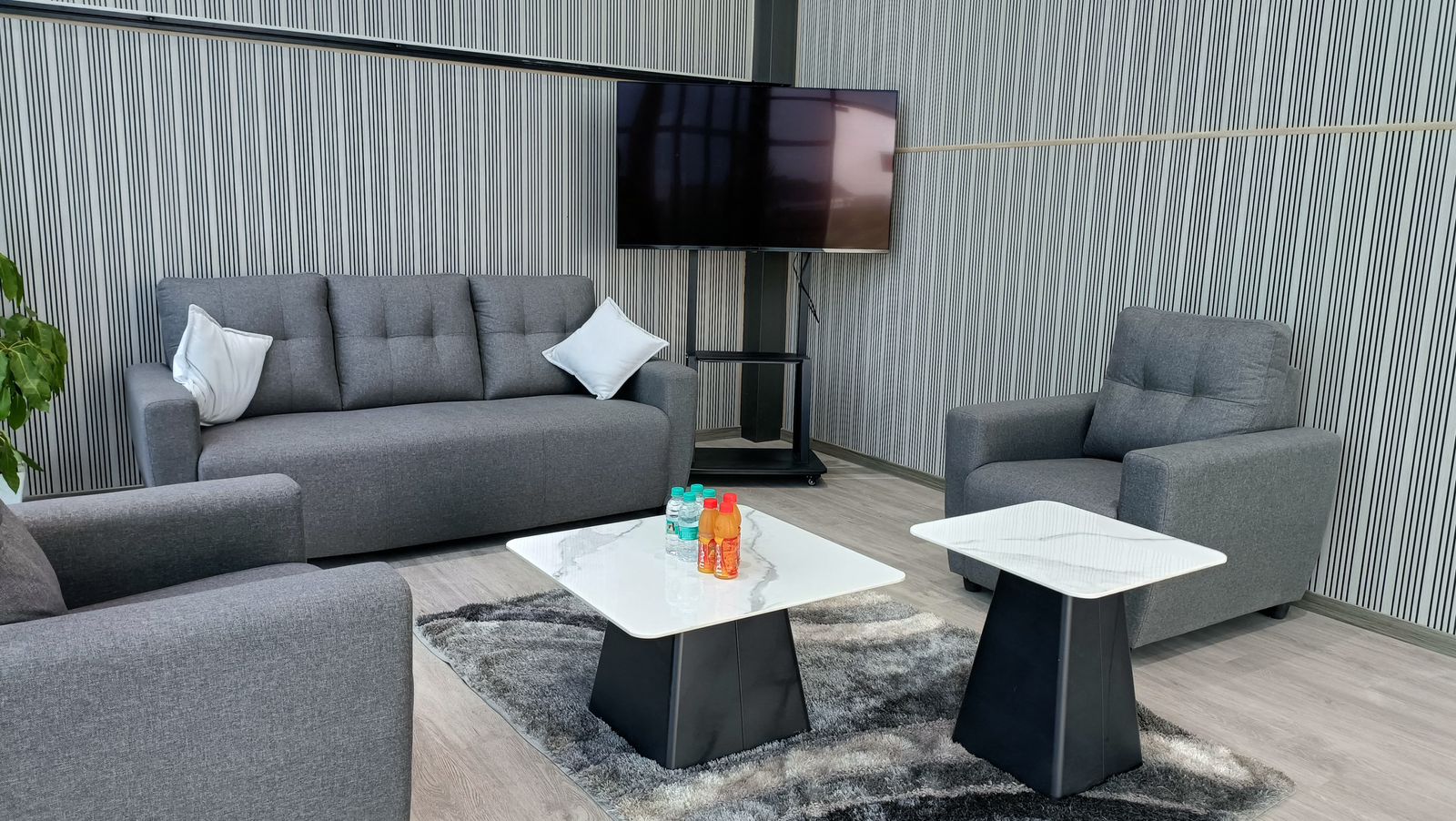In today’s dynamic business landscape, your office space is more than just a place to work. It’s a reflection of your brand, a catalyst for productivity, and a hub for collaboration. Whether you’re setting up a new office or renovating an existing one, getting the interior design right is crucial. To ensure a successful transformation, here’s an essential checklist for your office interior design project.
- Define Your Objectives: Start by clearly outlining your goals. What do you want to achieve with your office space? Is it improved employee morale, increased productivity, or a more impressive client-facing environment? Understanding your objectives will guide the design process.
- Budget Allocation: Determine your budget early in the planning phase. Allocate funds for design, construction, furniture, fixtures, and any unforeseen expenses. It’s essential to strike a balance between aesthetics and cost-efficiency.
- Space Planning: Efficient space utilization is key. Plan workstations, meeting rooms, breakout areas, and communal spaces strategically. Consider the flow of movement, access to natural light, and future scalability.
- Aesthetics and Branding: Your office should reflect your company’s culture and brand identity. Choose colors, materials, and design elements that align with your brand. Incorporate your logo and company colors where appropriate.
- Furniture and Ergonomics: Invest in ergonomic furniture that promotes employee well-being and comfort. Ergonomic chairs, adjustable desks, and proper lighting are essential for a healthy and productive workspace.
- Lighting Design: Lighting plays a significant role in creating the right ambiance. Balance natural and artificial lighting. Consider energy-efficient options, such as LED fixtures. Task lighting for workstations is also crucial.
- Technology Integration: Ensure your office is technologically equipped. Plan for sufficient power outlets, data ports, and wireless connectivity. Consider smart office solutions for increased efficiency.
- Sustainability and Green Design: Embrace eco-friendly practices by using sustainable materials, energy-efficient appliances, and green building design principles. A sustainable office not only benefits the environment but also enhances your brand image.
- Acoustics: Noise can be a productivity killer. Implement sound-absorbing materials and acoustic design solutions to reduce noise levels. Create quiet zones for focused work and meeting rooms for confidential discussions.
- Storage Solutions: Adequate storage is essential to maintain a clutter-free workspace. Consider built-in cabinets, shelving, and flexible storage solutions to keep the office organized.
- Safety and Compliance: Ensure your design complies with local building codes, fire safety regulations, and accessibility standards. The safety and well-being of your employees should be a top priority.
- Testing and Adaptation: Before finalizing your design, conduct pilot tests with employees to gather feedback. Be open to making adjustments based on their input.
- Project Management: Appoint a project manager or hire a professional interior design firm like SB Interior Solutions to oversee the project from concept to completion. Effective project management ensures timelines are met and budgets are maintained.
- Post-Occupancy Evaluation: After your office is up and running, evaluate its performance regularly. Seek feedback from employees and address any issues promptly to continuously improve the workspace.
By following this comprehensive checklist, you can create an office interior design that not only meets your immediate needs but also supports your long-term goals. Remember that a well-designed office can boost employee satisfaction, attract top talent, and leave a lasting impression on clients and visitors. Trust in the expertise of SB Interior Solutions to guide you through this transformative journey.









